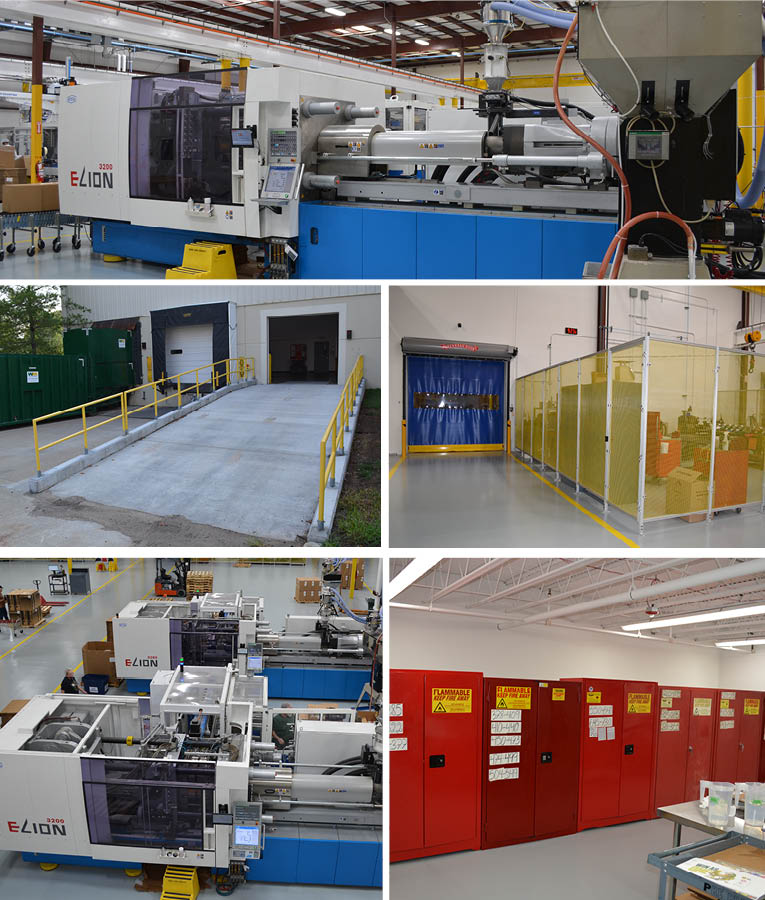Project Profile: Churchill Container Plant Relocation
When P1 Group Proactive Solutions Consultant Ann L. went on a cold call with Churchill Container, she learned they were getting ready to relocate their operations to a new facility.
Even though Churchill’s mechanical work was covered by another contractor, Ann told them about P1 Group’s additional capabilities and the client expressed interest in having our Millwright and Electrical experts look over their new plant.
“This is a great example of a project that followed a process of sales making first contact and the rest of the team following through to be awarded the project,” Project Manager Jim N. said.
Having the capabilities of Millwrights adds to the value of P1 Group’s strong diversified capabilities.
P1 Group ended up landing both the Electrical and Millwright work for this client, leading to a contract over $1 million. The project was completed in February, 2018.
Churchill Container designs and produces branded plastic container packaging for clients who value package design as a marketing tool. Churchill Container company is Safety Quality Food (SQF) Level 2 certified.

Scope of Work
Designed, provided and installed (1) storage mezzanine with a capacity of 150 lbs./sq. ft. that was 32’Wx83’Lx15’H.
- Design included (18) 5x5x3 piers to support platform
- Design included area underneath platform to be enclosed with prefabricated panels creating a maintenance shop and pump room.
- Design included (2) 10x10x10 pre-fabricated offices to be installed on the top of the mezzanine.
Designed and installed (1) Fork Truck Ramp 14’-6”W x 40’-0” L
Designed and installed (1) Silo foundation 18Wx50Lx2’D
Designed and installed (6) foundation footings for Chiller Tower
Designed, provided and installed (1) pre-fabricated area 24Wx40Lx8H underneath existing mezzanine.
Designed, provided and installed (1) pre-fabricated grinding room 25Wx26Lx16H.
Designed, provided and installed (1) pre-fabricated maintenance office 12Wx18Lx10H
Designed, provided and installed (1) manufacturing firewall 180’-0”Lx24’-0”H
Included (1) Fire rated 12x12 roll-up door and (1) Fire rated 10x10 roll-up door
Designed, provided and installed (3) 8020 fenced areas for maintenance storage and maintenance repair.
Provided services to relocate (4) plastic mold machines, (2) robot cells, (2) color printers (2) grinders (1) shrink wrapper and misc. shop equipment. Equipment was relocated from existing facility in Shawnee Mission to new facility in Lenexa.
WATCH THE WORK IN ACTION! Click here for a time lapse video of the plant setup.
About the author
P1 Construction is a single-source specialty subcontractor specializing in mechanical, electrical, millwright, and architectural metal construction facility solutions.

