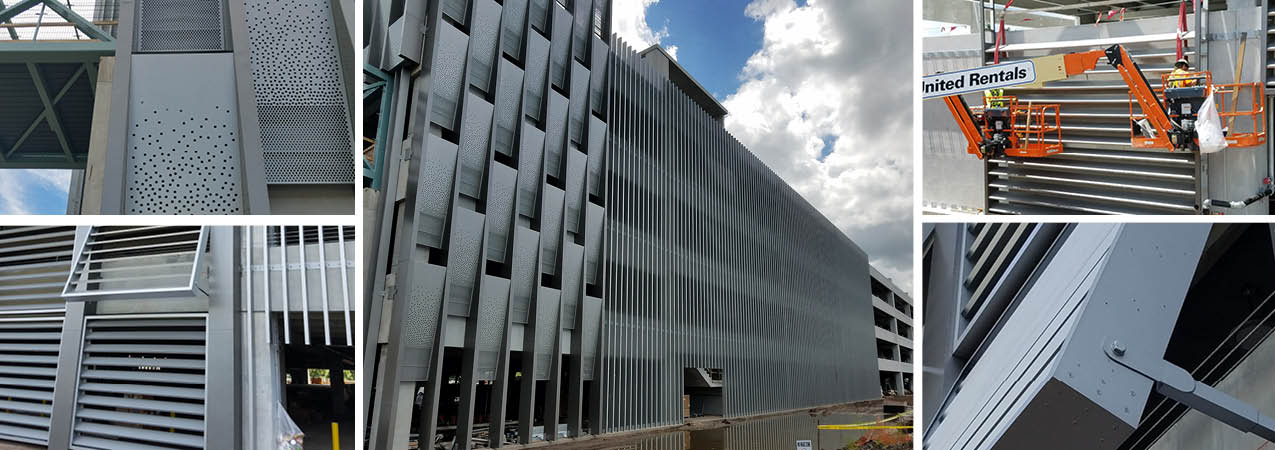Project Profile: A3 Parking Garage at Disney Springs
The P1 Group Architectural Metal team does a lot of work in Orlando, Florida, with Disney among their clientele. A3 is the third parking garage at Disney Springs the team has completed within the last five years.
The $6 million A3 Parking Garage project included 141,505 sq ft of aluminum façade in four elements.
• Project Manager: Allen Supplee
• Sheet Metal Foremen: Mark Nelson + Richard Hawver
• Owner Rep: AOA; Owner: Reedy Creek Improvement District
• 851,104 lbs of aluminum sheet and extruded tube
• 11,426 shop fabrication hours
• 13,239 field installation hours
• 15-month project duration
The Corner Planters (4)
These reside on each corner of the garage. Each planter is 30’x30’x 68’ and contains between 48 and 64 individual triangular-shaped planter boxes. They are fabricated from 2x6x.250 aluminum tube frames, .125 aluminum panel skins and .190 custom perforated aluminum panels that create the planter boxes.
The Checkered Louvers (4)
There are two on the north and two on the south elevations of the garage. Each 60’x65’ element holds 24 custom fabricated louvers.There are 12 open and 12 closed lovers in each bank to give a shuttered appearance. These are fabricated from 2x4x.250 aluminum tube super structures and the louvers are constructed from 3x12x.390 aluminum channel with 2x10 custom extruded tube with integral screw bosses.
The Horizontal Louvers (19)
These reside on all four elevations of the garage. These are 20’x60’ and are fabricated from 2x4x.250 aluminum tube, .125 aluminum panel skins and 2x12x20’ custom extruded aluminum tubes with integral screw bosses. Each louver has 56 each 2”x12”x20’ aluminum tube blades.
The Vertical Tube (965 each at 60’) and Perforated Panels (900)
These reside on all four elevations of the garage. The tubes are 3”x10”x.125 aluminum tube and are spaced at 16” on center. The perforated panels are .190 custom perforated with a 51% open air perforation pattern. These panels are installed onto the 3x10 tubes at the four floor lines of the garage.
About the author
P1 Construction is a single-source specialty subcontractor specializing in mechanical, electrical, millwright, and architectural metal construction facility solutions.
