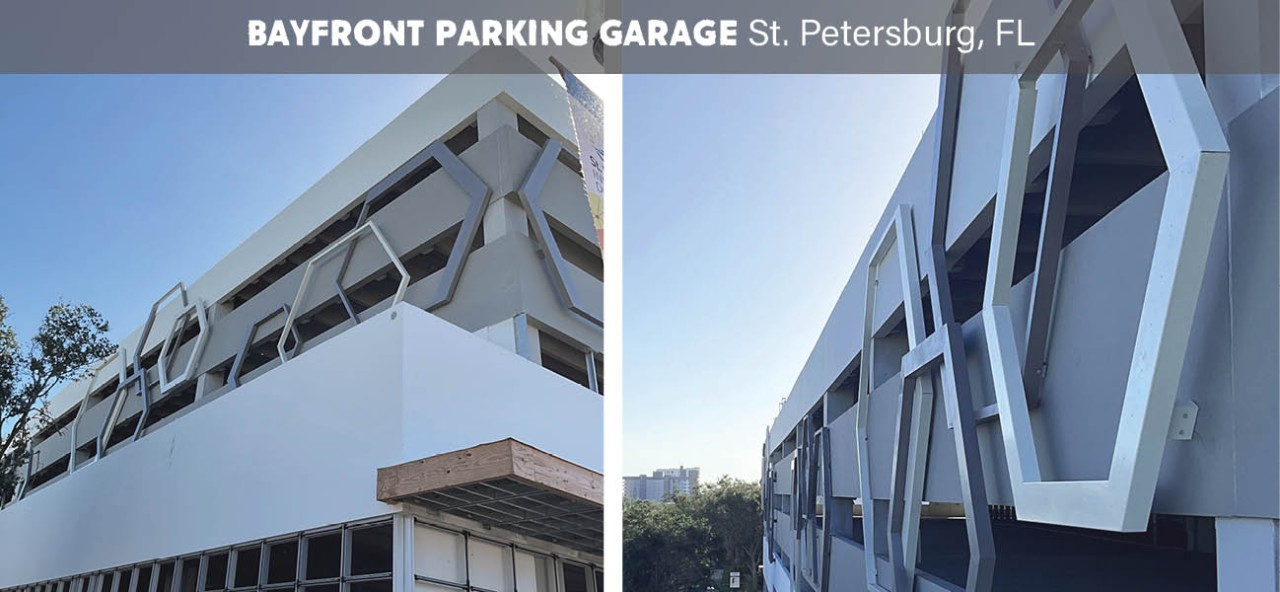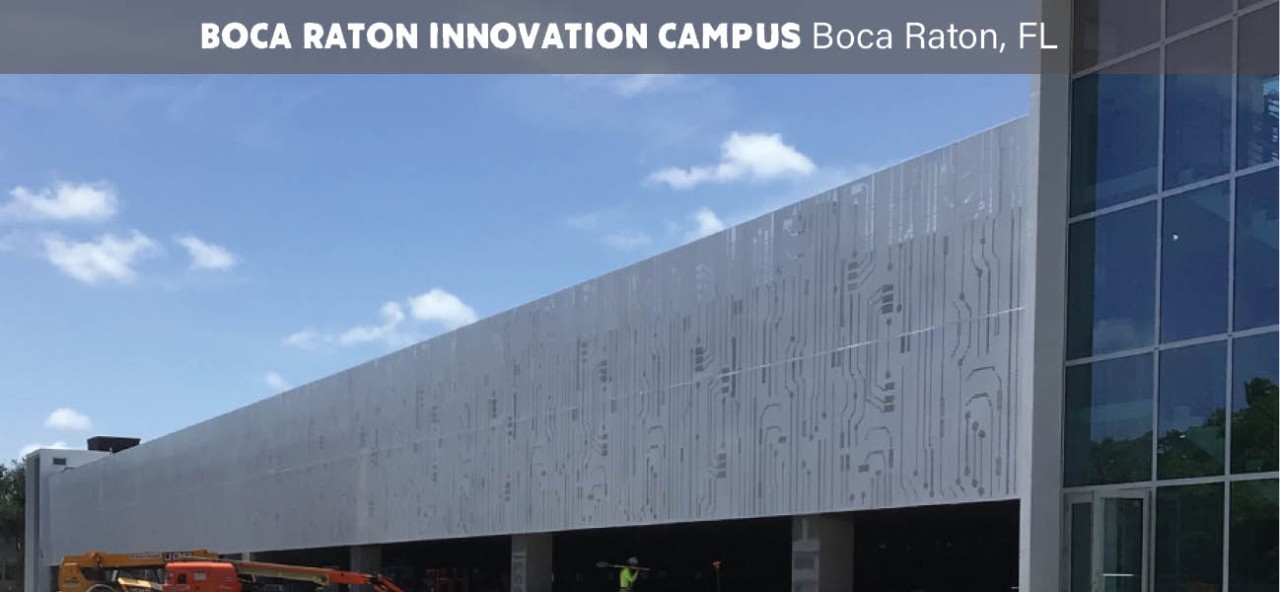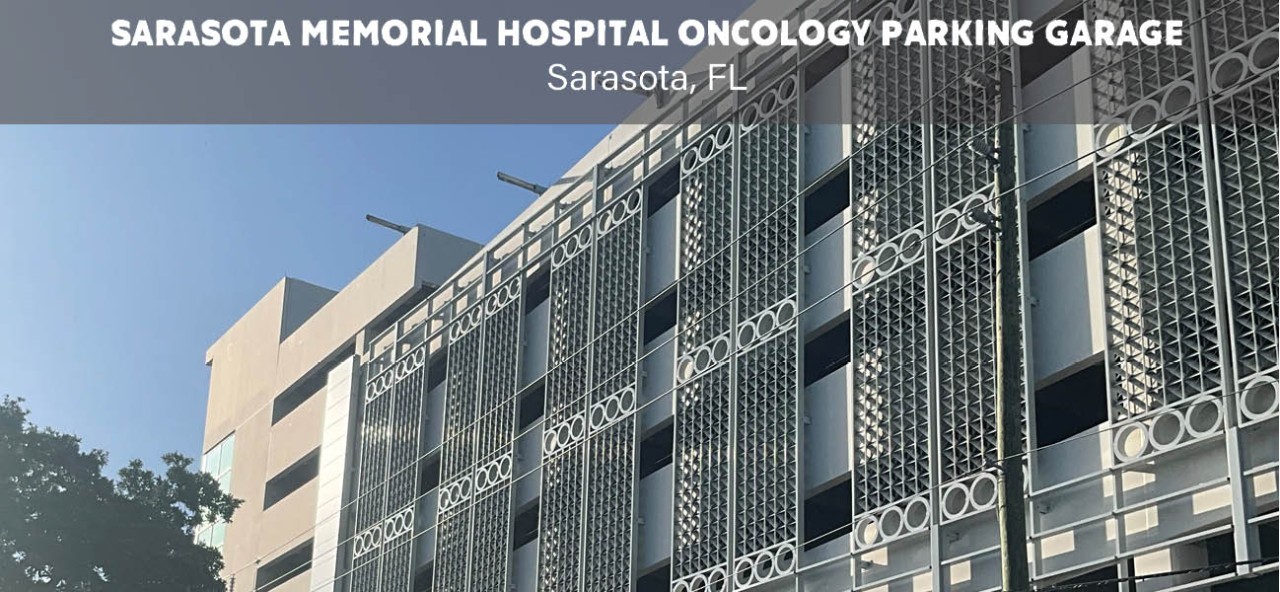P1 Construction is Home to a Gem of a Differentiator: Architectural Metal
Led by Allen Supplee, a veteran of the architectural metal industry with 40 years of experience, the Architectural Metal team uses today’s technology to create tomorrow’s imaginings.
We often see the team’s work on projects for major theme parks like Disney, but don’t underestimate the visual impact a high-visibility parking garage can have on the surrounding area. P1 Architectural Metal excels at beautifying public spaces by creating innovative designs for parking garage facades.
Recently, the team has brought their flair for both form and function to three projects in Florida: the Bayfront Parking Garage in St. Petersburg; the Boca Raton Innovation Campus Parking Garage; and the Sarasota Memorial Hospital Oncology parking garage.
All three projects were led by Project Manager Taylor Supplee.
 Bayfront parking garage St. Petersburg, FL
Bayfront parking garage St. Petersburg, FL
The Architectural Metal team brought eye-catching detail to the Bayfront Parking garage in St. Petersburg, FL, with hexagon panels constructed with 4-inch x 6-inch x 1/4-inch aluminum tubes that were welded at strategic joint points for easy disassembly, shipping, and reassembly.
The largest panel is 25 feet x 22 feet.
“The team designed a special structural bracket that slotted inside the back sides of notched tubes on the hexagons so attachments to the garage were hidden, giving a ‘floating panel’ effect,” Taylor said.
 Boca Raton innovation Campus (BRiC) Boca Raton, FL
Boca Raton innovation Campus (BRiC) Boca Raton, FL
The Boca Raton Innovation Campus, formerly the home of IBM, is an innovative office park in Boca Raton, FL, that’s evolving the campus into a premier science and technology hub.
“It was only fitting that the parking garage reflect the campus’s rich history of technology and innovation, so the P1 Architectural Metal team fabricated aluminum panels perforated to look like a digital circuit board across the parking garage’s north and south elevations,” Taylor said.
The panels used a “drop-and-lock” attachment system for installation.
 Sarasota Memorial Hospital Oncology Parking Garage Sarasota, FL
Sarasota Memorial Hospital Oncology Parking Garage Sarasota, FL
The Architectural Metal team added an epic look to the Sarasota Memorial Hospital’s oncology parking garage with the installation of 44 custom “X” louver assemblies and 265 ACM (aluminum composite material) panels.
“We found a way to save the customer money by using a buy-out panel as the basis of design to fabricate custom “X” louver assemblies at a more affordable price per square foot than the original off-the-shelf product,” Taylor explained.
The P1 Architectural Metal team has their own 32,000 sq. ft. fabrication and office facility in Kansas City, MO, performing national work with high profile customers like Disney and Waldorf Astoria in Florida, Hawaii, California, Arizona, and more.
About the author
P1 Construction is a single-source specialty subcontractor specializing in mechanical, electrical, millwright, and architectural metal construction facility solutions.
