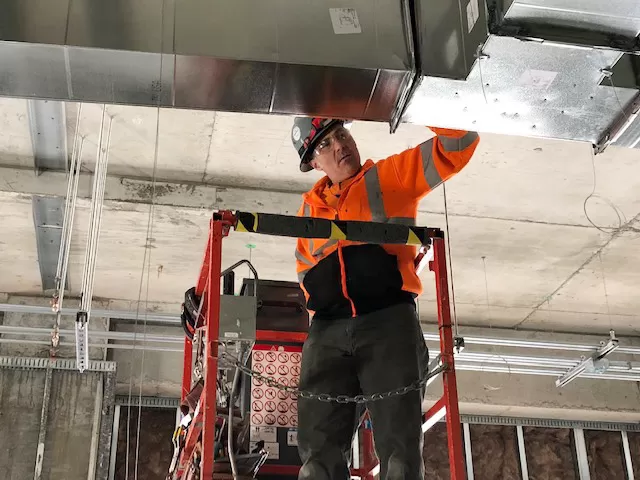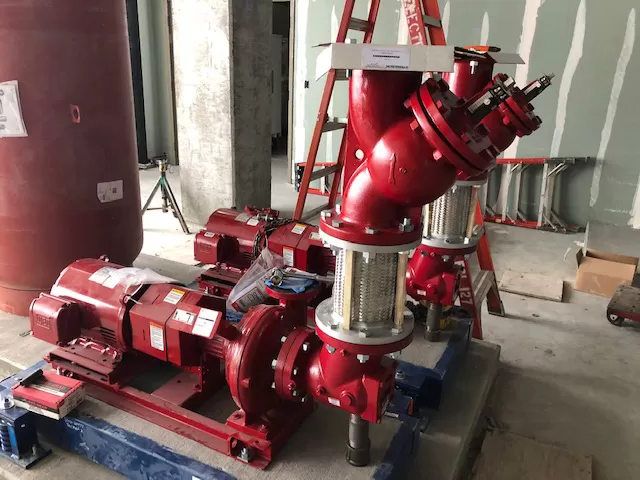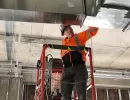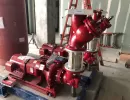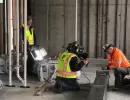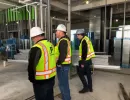Saint Luke’s South Rehab
P1 Group worked on 90K sq. ft. of new construction and 18K sq. ft. of renovated space at Saint Luke’s South, installing four air handling units, 59K feet of piping and 956 valves, 353 plumbing fixtures, and 109K pounds of sheet metal (94K fabricated by P1).
The St. Luke’s South Hospital Rehabilitation Addition and Renovation project included: new building for rehabilitation services and overflow inpatient rooms; physical therapy area renovation; remodel of an active kitchen; and the addition of a 550-ton water cooled chiller.
Services Provided
-
VDC/BIM
-
HVAC Construction
-
Fabrication (piping and plumbing)
-
Detailing/Coordination
-
Commissioning
-
Green Building/LEED
Project Details
Overland Park, KS
June, 2019
JE Dunn Construction Co.
ACI Boland Architects
WL Cassell & Associates, Inc.

Need a team of professional specialty contractors to help with your next construction project? Get started by finding a P1 Construction location near you.

Still not sure if P1 Construction, LLC is the right fit? Feel free to check out more examples of our past work and hear from our statisfied customers.
