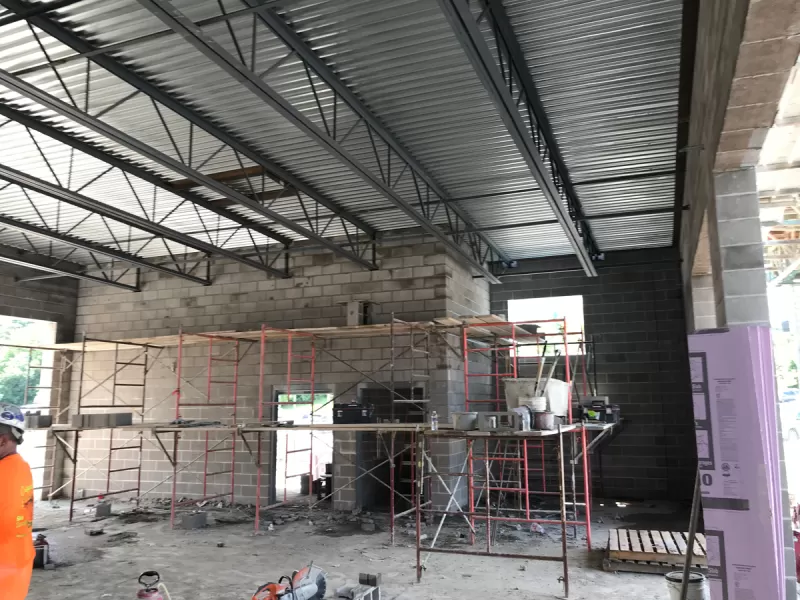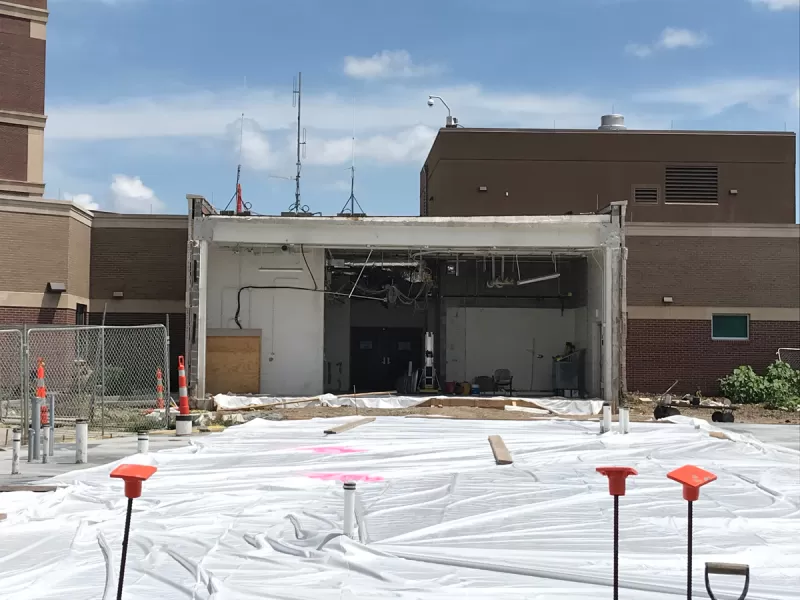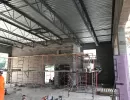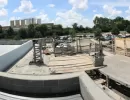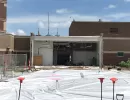Saint Luke’s Flex Capacity
All trades under one roof: P1 Group put virtual design and construction, fabrication, and mechanical, electrical, plumbing, and technologies construction (MEPT) capabilities to work on this project. Across all trades, P1 had anywhere from 22-26 employees on site each day.
The SLE Expansion project addressed the hospital’s need for growth by expanding the emergency department. It included a small renovation of the ER waiting room, but the bulk of the job was the construction of additional ER patient rooms.
P1 Group installed a new air handling unit, including the associated duct work, zones, controls, heating hot water to support the new Variable Air Volume (VAV) control boxes zones; new underground plumbing and plumbing fixtures to support the new emergency department exam rooms, and new medical gas for each patient room; transformer and generator replacements, and state-of-the-art lighting for the helipad; temporary ambulance bay setups, relocation of existing operational fire alarm panels, re-routing of existing outside fiber infrastructure; fabrication of all ductwork and hangers, with some piping, and electrical; 3D modeling for all piping.
Services Provided
-
VDC/BIM
-
Mechanical, Electrical, and Plumbing Construction
-
Building Technologies
-
Fabrication
Project Details
Lee’s Summit, MO
May, 2021
Saint Luke’s Health System
McCownGordon

Need a team of professional specialty contractors to help with your next construction project? Get started by finding a P1 Construction location near you.

Still not sure if P1 Construction, LLC is the right fit? Feel free to check out more examples of our past work and hear from our statisfied customers.
