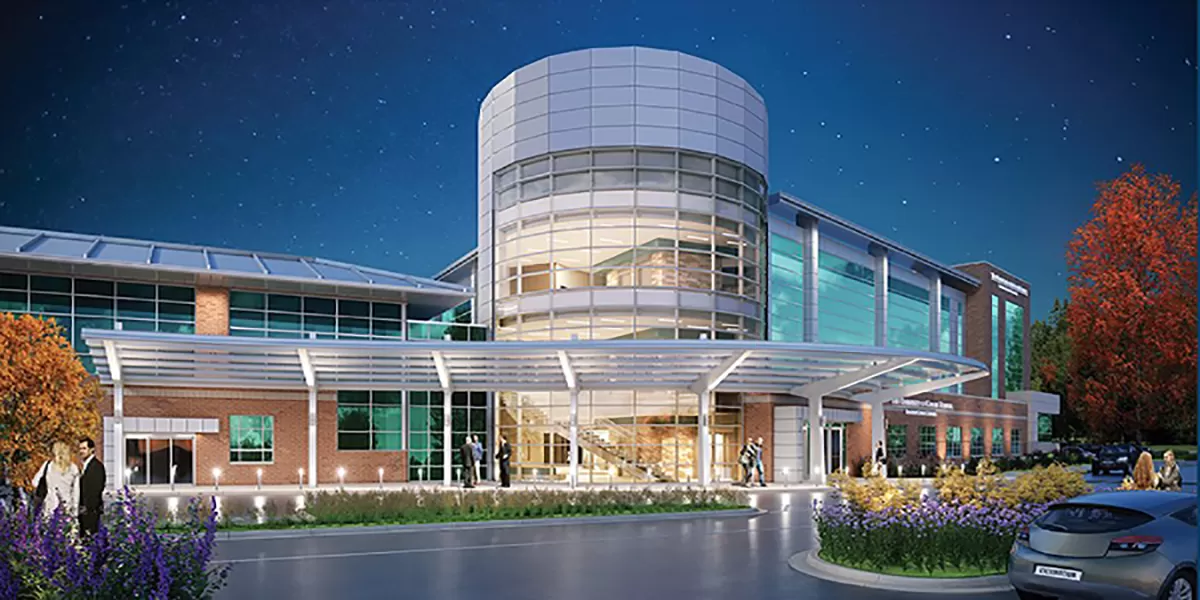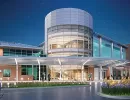The University of Kansas Health System Indian Creek Expansion
This project's challenge was getting the utilities to fit.
The overall footprint of this project was small relative to the amount of pipe, duct., etc., that had to be installed above the ceiling. All of P1's team, from the detailers in the VDC department to the various trades onsite, woked hard to make sure all systems were placed as optimally as possible.
P1 Group completed all of the mechanical construction of this project, which tripled the size of the previous facility. The expansion included 34 patient rooms, 24 clinic exam rooms, eight operating rooms, a 24-bed prep/recovery area and expanded imaging, breast imaging and interventional radiology.
Services Provided
-
HVAC Construction
-
Plumbing Construction
-
Sheet Metal Construction
-
Fabrication (piping, plumbing and sheet metal)
-
Virtual Design Construction
-
Test and Balance
Quick Facts
-
Two new split barrel chillers
-
Two new high pressure steam boilers
-
Three new AHUs and one new RTU
-
New medical vacuum pumps and new medical air compressor
Project Details
Overland Park, KS
16 months
116,000
JE Dunn Construction Co.
Pulse Design
Brack & Associates

Need a team of professional specialty contractors to help with your next construction project? Get started by finding a P1 Construction location near you.

Still not sure if P1 Construction, LLC is the right fit? Feel free to check out more examples of our past work and hear from our statisfied customers.

