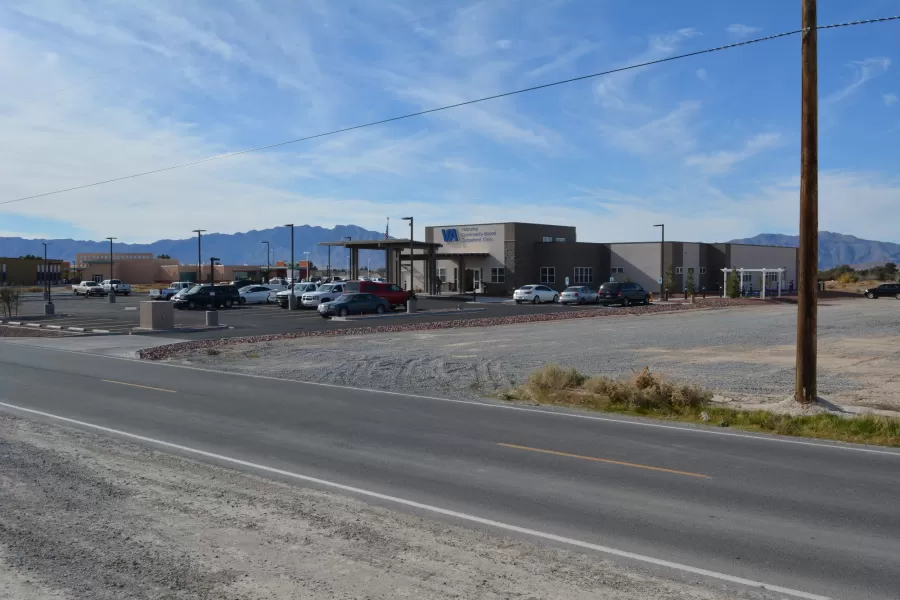Pahrump Community Based Outpatient Clinic
P1 Group completed a state-of-the-art system that was instrumental in the Pahrump Clinic receiving LEED Silver Certification.
The Pahrump Community Based Outpatient Clinic project was a Veteran’s Administration (VA) new construction project. The clinic is an urgent care facility for the VA Southern Nevada Healthcare System, with 39 exam rooms, a nurse station and administrative space. P1 Group completed a Variable Refrigerant Flow (VRF) cooling and heating system, a state-of-the-art system that was instrumental in the building receiving LEED Silver Certification. The scope of work also included access controls, an intrusion system and CCTV.
Services Provided
-
Design-Build
-
Sheet Metal
-
Piping
-
Plumbing
-
Electrical
-
Teladata
Quick Facts
-
State-of-the-art medical technology
-
2 Dozen examination and procedure rooms
-
Special “telehealth” suites
-
Allows for electronic consultation
Project Details
Pahrump, NV
9 Months
14,500
Neenan Archistruction
Neenan Archistruction
Henderson Engineers, Inc.

Need a team of professional specialty contractors to help with your next construction project? Get started by finding a P1 Construction location near you.

Still not sure if P1 Construction, LLC is the right fit? Feel free to check out more examples of our past work and hear from our statisfied customers.

