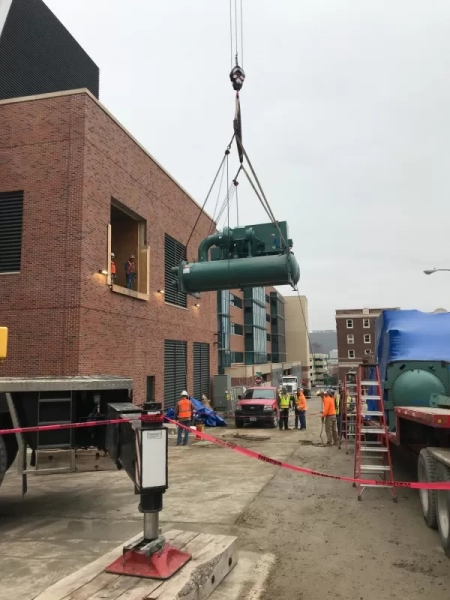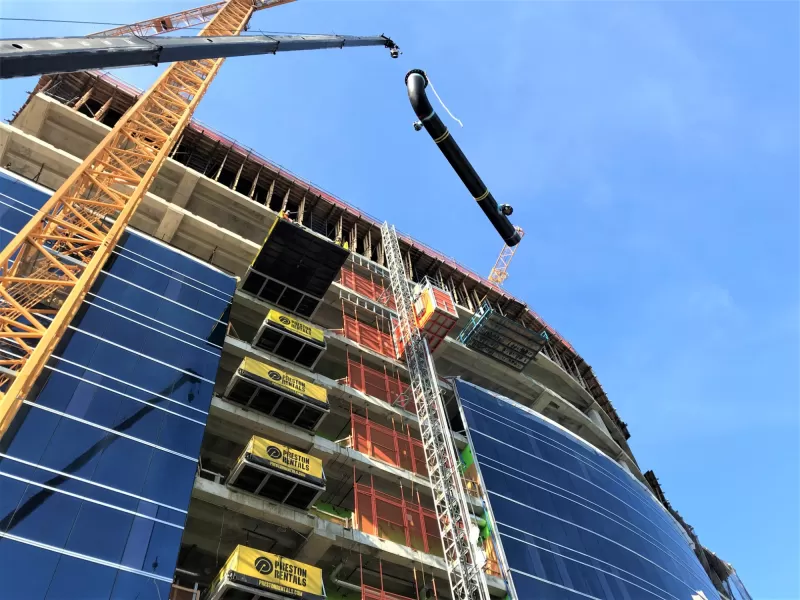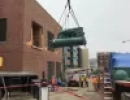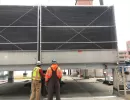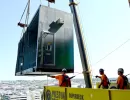Children’s Mercy Research Tower
P1 Group was selected for the mechanical scope of the two-part Children’s Mercy Hospital Research Tower project.
Phase 1 of the project required the addition of 2,000 tons of cooling. During Phase 1, the chilled water piping was modified to turn two chilled water plants into one plant. This was completed.
Phase 2 of the project is the construction of the new nine-story research tower along with a new auditorium. The first two floors serve as office space, conference rooms, and other administrative spaces. Floors three and four are all laboratory space. The project is scheduled to come in on time and on or under budget.
Services Provided
-
Detailing/Coordination
-
VDC/BIM
-
Pipe Fabrication
-
Sheet Metal Fabrication
-
HVAC Construction
-
Plumbing Construction
-
Sheet Metal Construction
System Types
-
Chilled water
Quick Facts
-
(2) New 1,000-ton magnetic bearing chillers
-
(4) New 20 hp pumps/(3) new 150 hp pumps
-
(3) New cooling towers
-
(5) New air handling units (3 dual tunnel)
-
6th floor vivarium with interstitial space
Project Details
Kansas City, MO
July 2020
McCownGordon
BSA Lifestructures
Brack and Associates

Need a team of professional specialty contractors to help with your next construction project? Get started by finding a P1 Construction location near you.

Still not sure if P1 Construction, LLC is the right fit? Feel free to check out more examples of our past work and hear from our statisfied customers.
